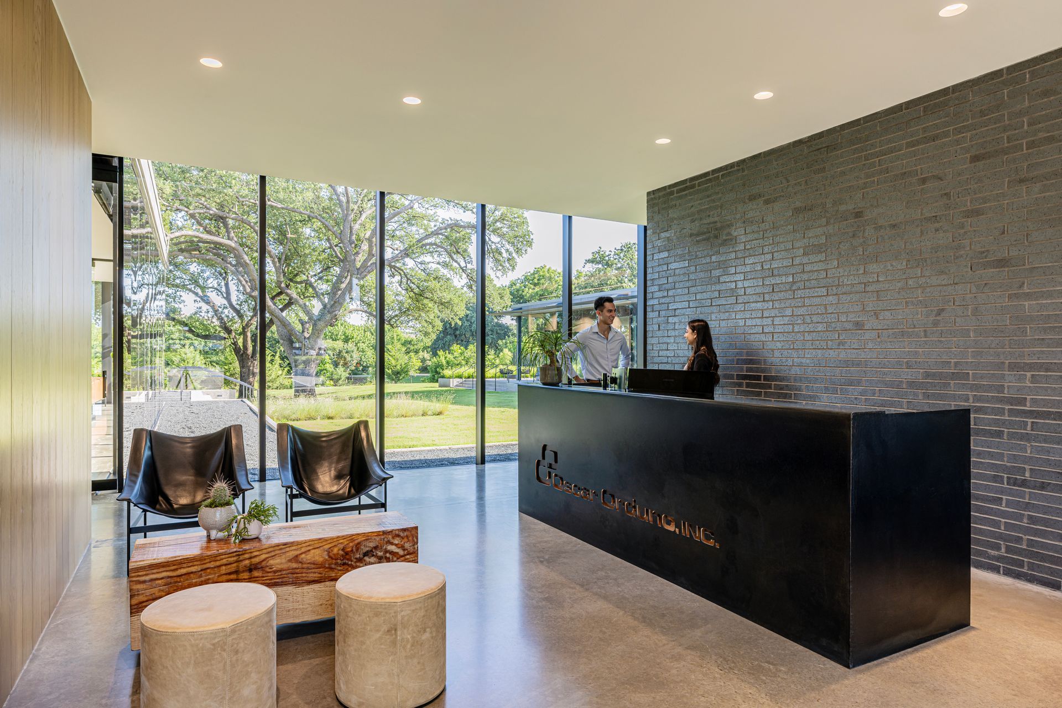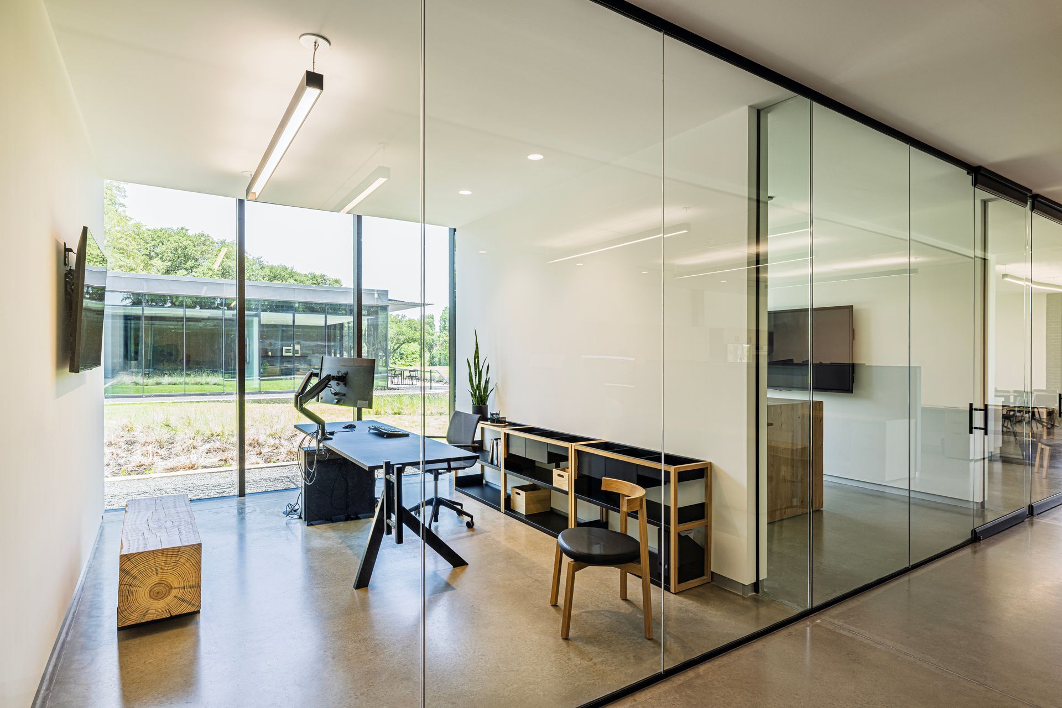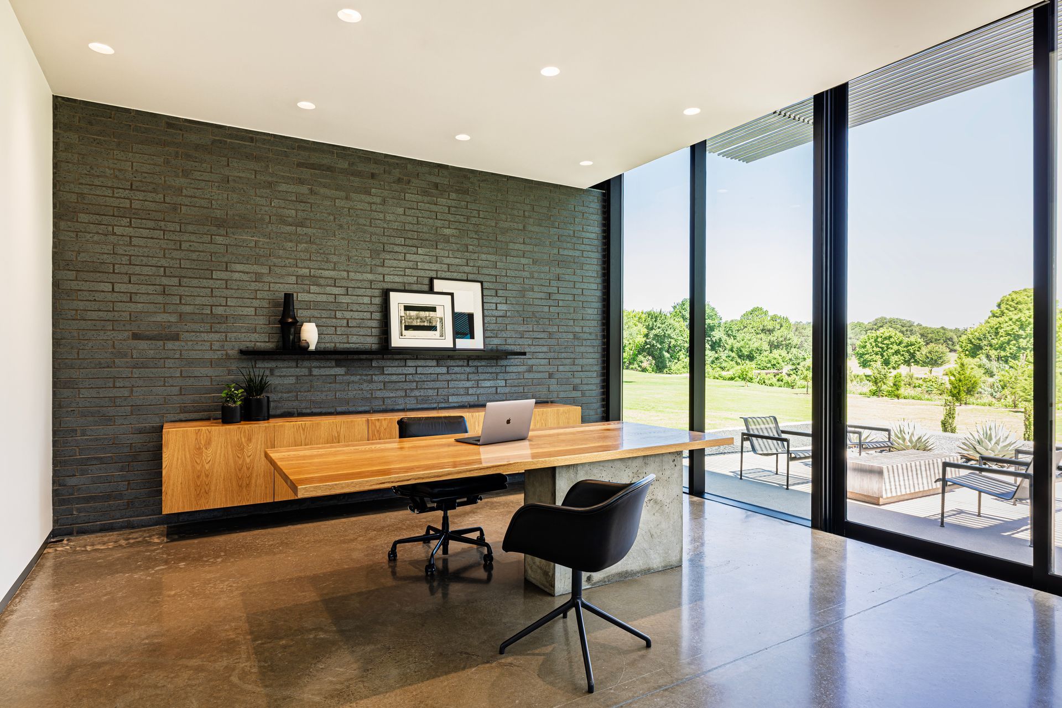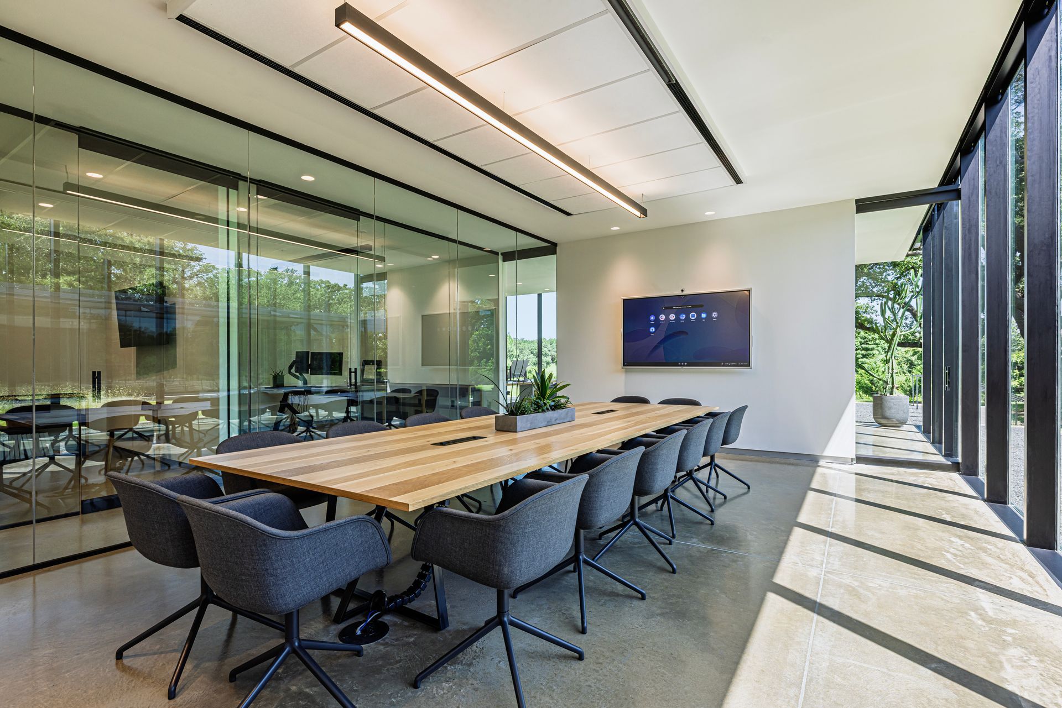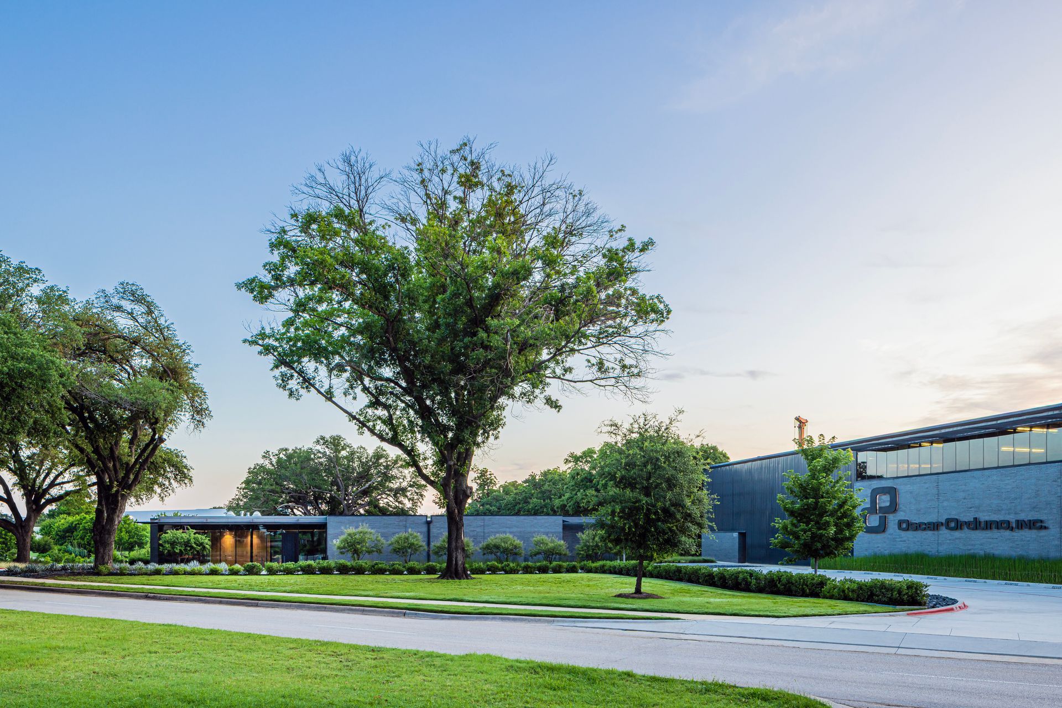OSCAR ORDUNO
GRAND PRAIRIE, TX
Complete in 2022, Birch was selected to lead ground-up construction on the 23,000 square-foot new headquarters, including office and warehouse.
One of the biggest challenges for this project was its U-shaped design combined with a sloped roof structure. Additionally, the owner had a clear and critical request: maximize ceiling heights - which meant we had to get creative with the building’s infrastructure. Working hand-in-hand with our design-assist team, we strategically relocated roof-top units and rerouting major ductwork to avoid any conflicts with the desired ceiling heights.
Ultimately, we delivered on the owner’s original design intent, providing them with the spacious, high-ceiling environment they envisioned across all functional areas, including conference rooms, kitchen, cubicle area, breakout areas and executive offices.
PROJECT TEAM
Garthoff Design
JMEG
Nimmo Architecture
ViewTech
PROJECT TYPE
Renovations
PROJECT SIZE
23,018 SF
