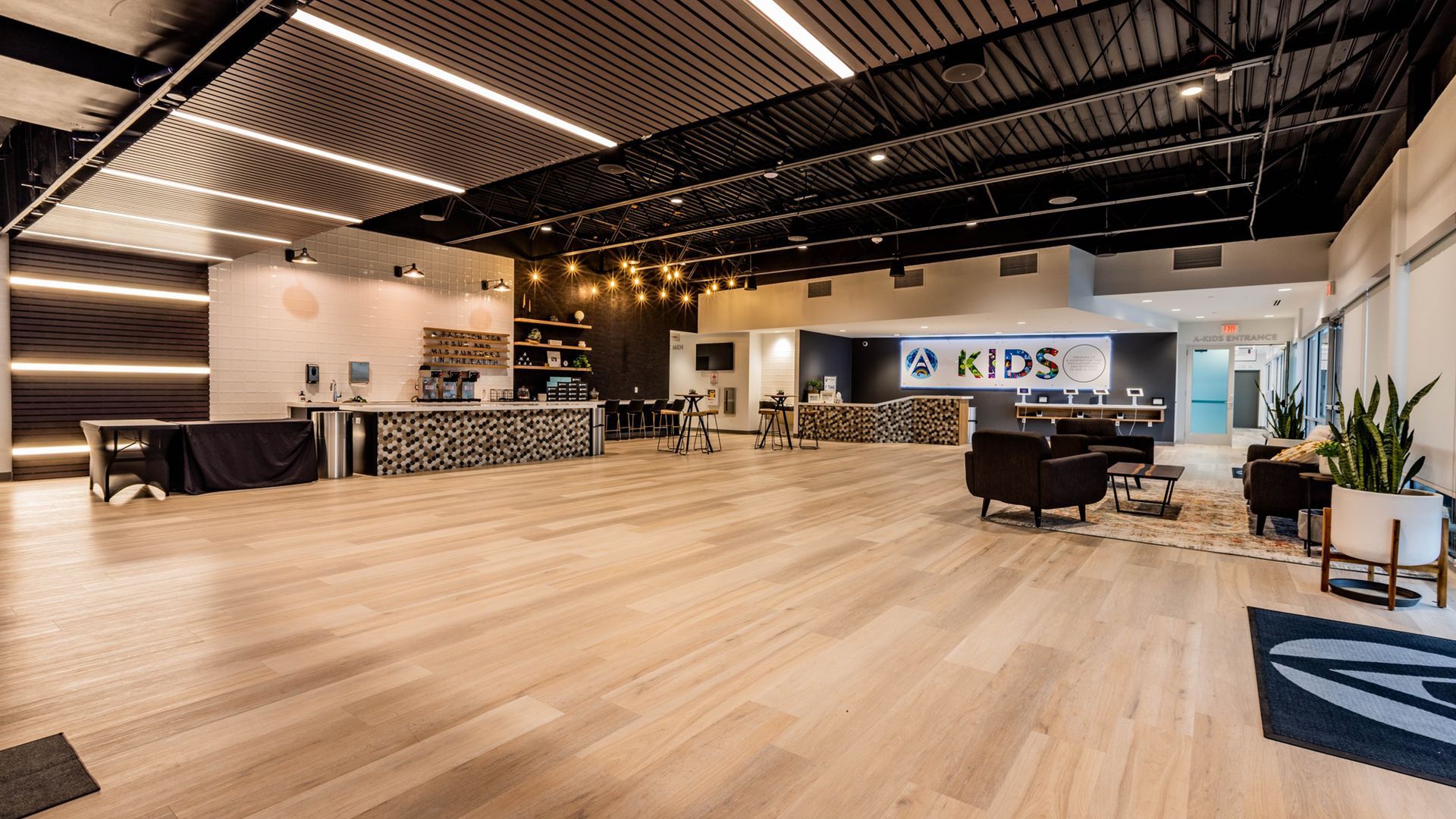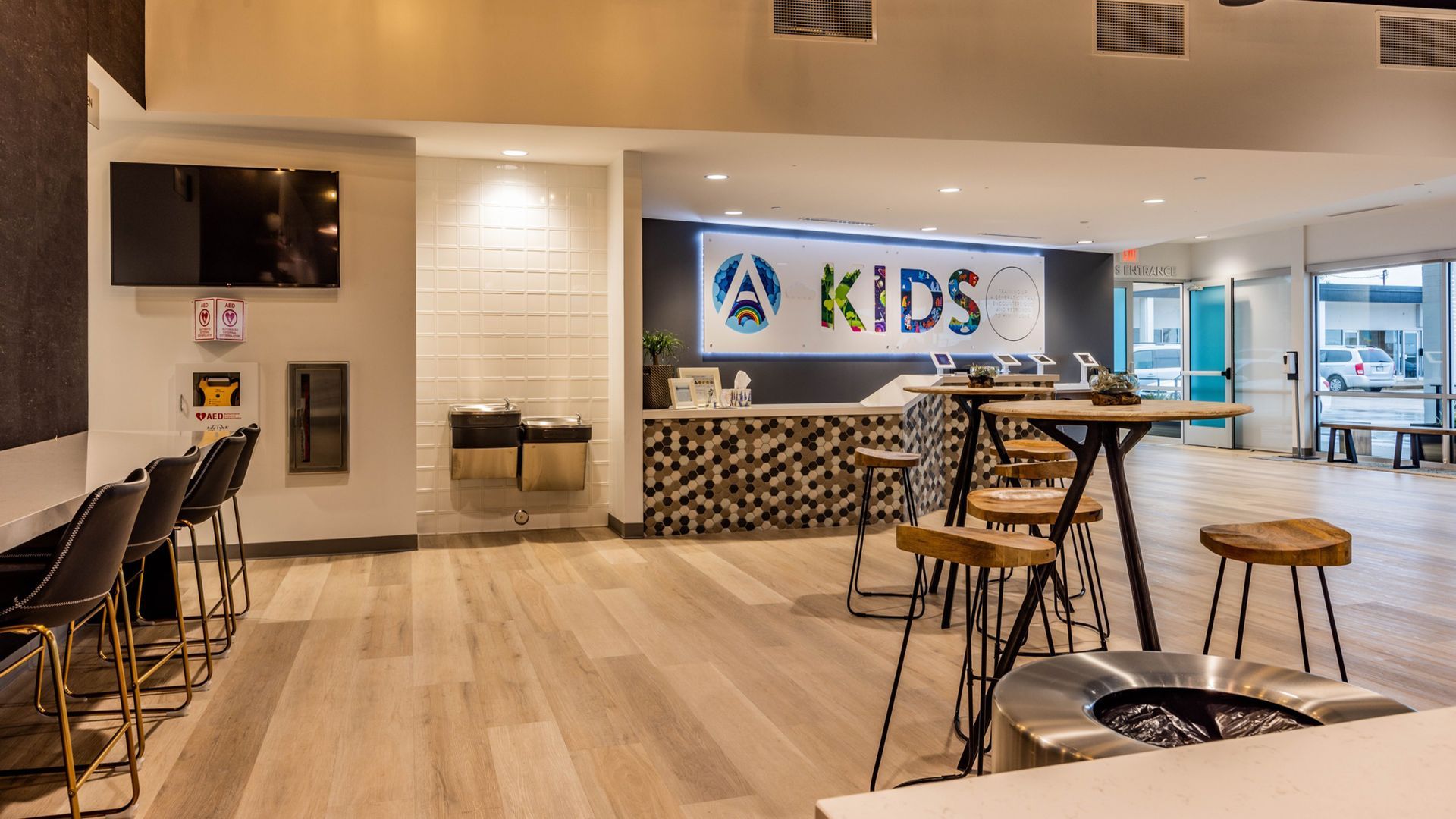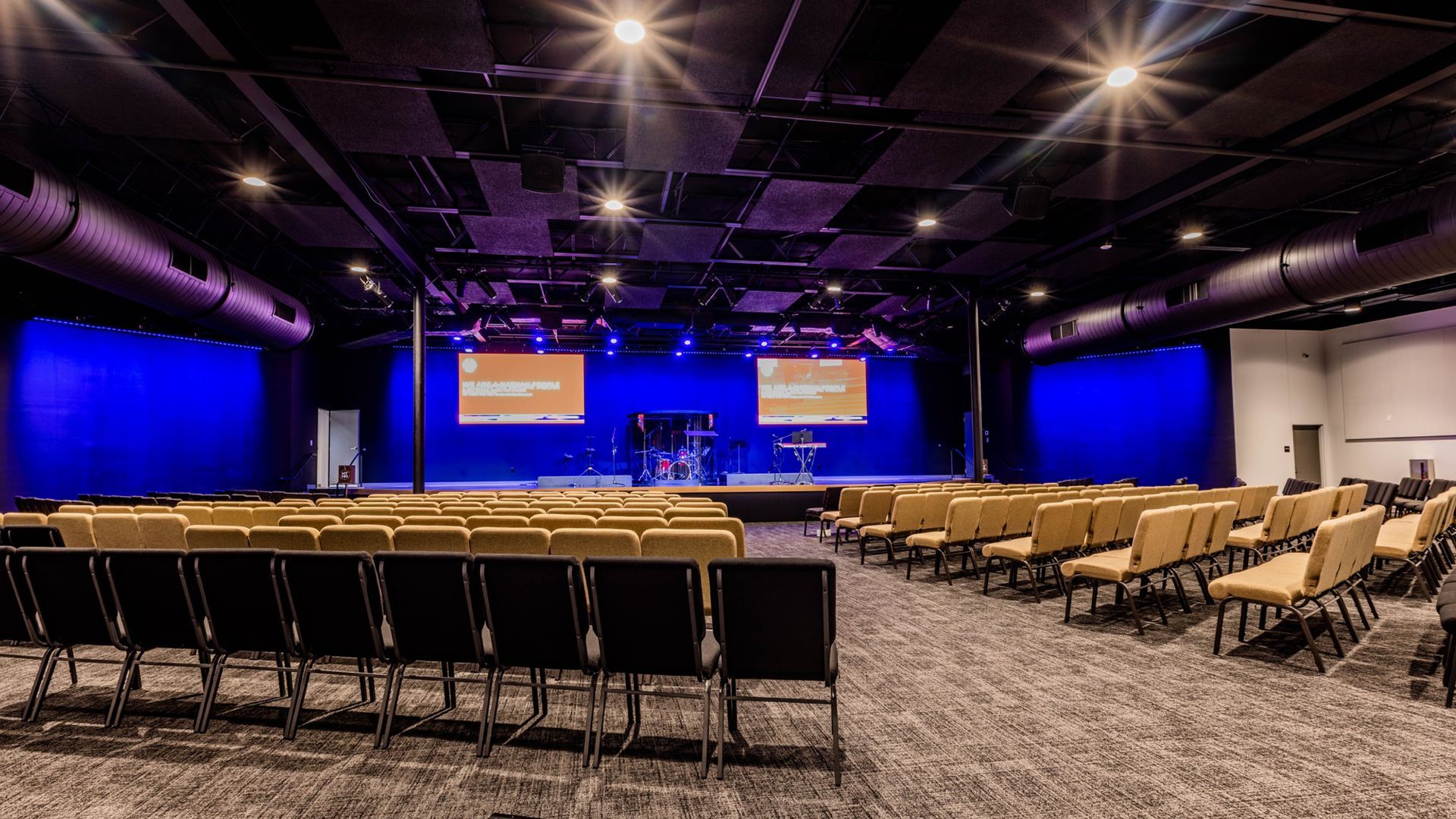ANTIOCH CHURCH
DALLAS, TX

Antioch is a non-denominational church with a new worship center housed in a former retail strip center. Challenged with different floor elevations and clear heights, Birch helped creatively connect the classroom wing’s key spaces into flexible spaces that resulted in a welcoming learning environment.
Numerous structural challenges were identified during the build-out, including discovery that the entire building had been modeled with one extra foot of clear height that was incorrect in the field. The Birch team and trade partners worked with the design team to modify all above ceiling rough-in to be able to maintain the requested ceiling heights. The sanctuary at the new building was in close proximity to a neighborhood. The Birch team worked with the acoustics engineers and audio/visual team to procure the best available materials to keep the noise pollution as limited as possible.
PROJECT TEAM
Schwarz Hanson Architects
Baird, Hampton & Brown
PROJECT TYPE
Construction Management
Pre-Construction Services
Renovation
PROJECT SIZE
17,000 SF





