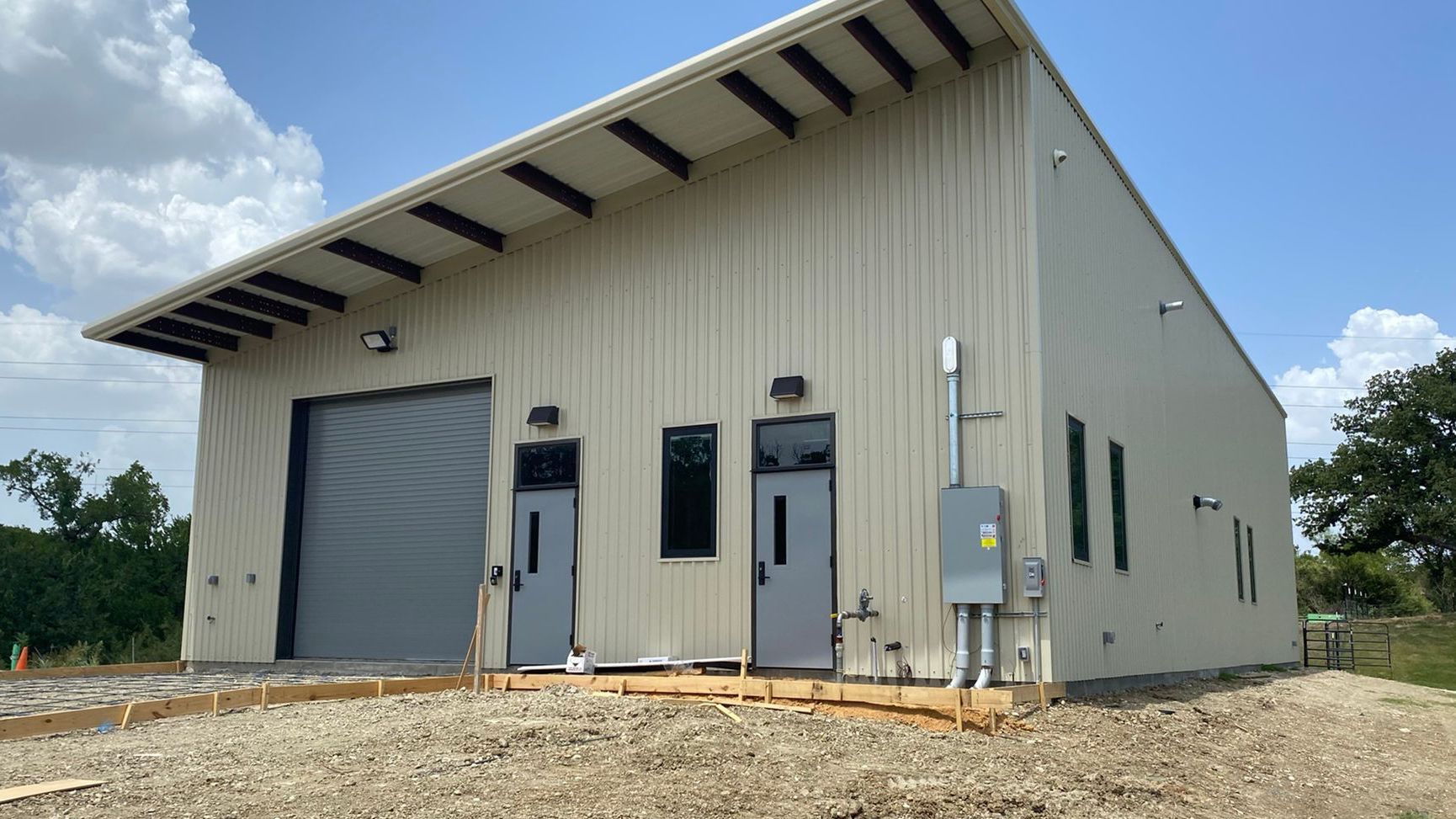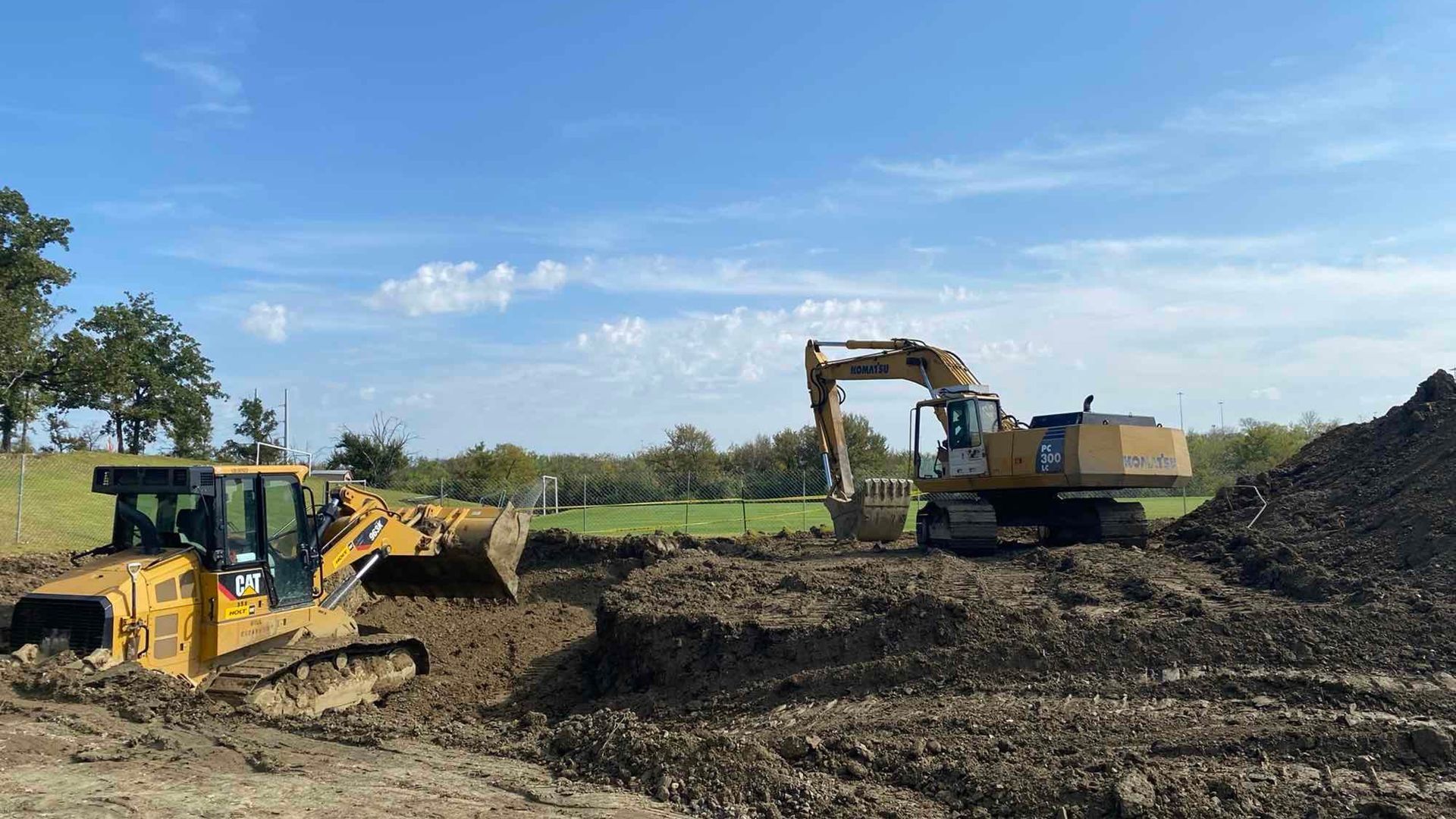CISTERCIAN
PREPARATORY SCHOOL
IRVING, TX

Pre-engineered metal buildings (PEMB) offer an efficient and durable solution for a wide range of building needs. So when Cistercian Preparatory School wanted to upgrade their mainteance building, they turned to Birch to lead construction of a new 4,200 square-foot PEMB building that is now used as a shop, warehouse, office, breakroom and even features a mezzanine space.
Working in an open and operating school environment, we sped up the construction process by utilizing a PEMB structure. First, the components were fabricated offsite, in a controlled environment. Once onsite, the building was erected using bolted connections. Finally, after the structure was assembled, we added finishing touches such as insulation, interior walls, roofing and utilities to make the building functional and aesthetically pleasing. This quick build approach resulted in earlier occupancy and faster return on investment.
PROJECT TEAM
Cunningham Architects
Westwood
Schmidt and Stacy
Stantec
PROJECT TYPE
Construction Management
Pre-Construction Services
Value Engineering
PROJECT SIZE
4,230 SF





